
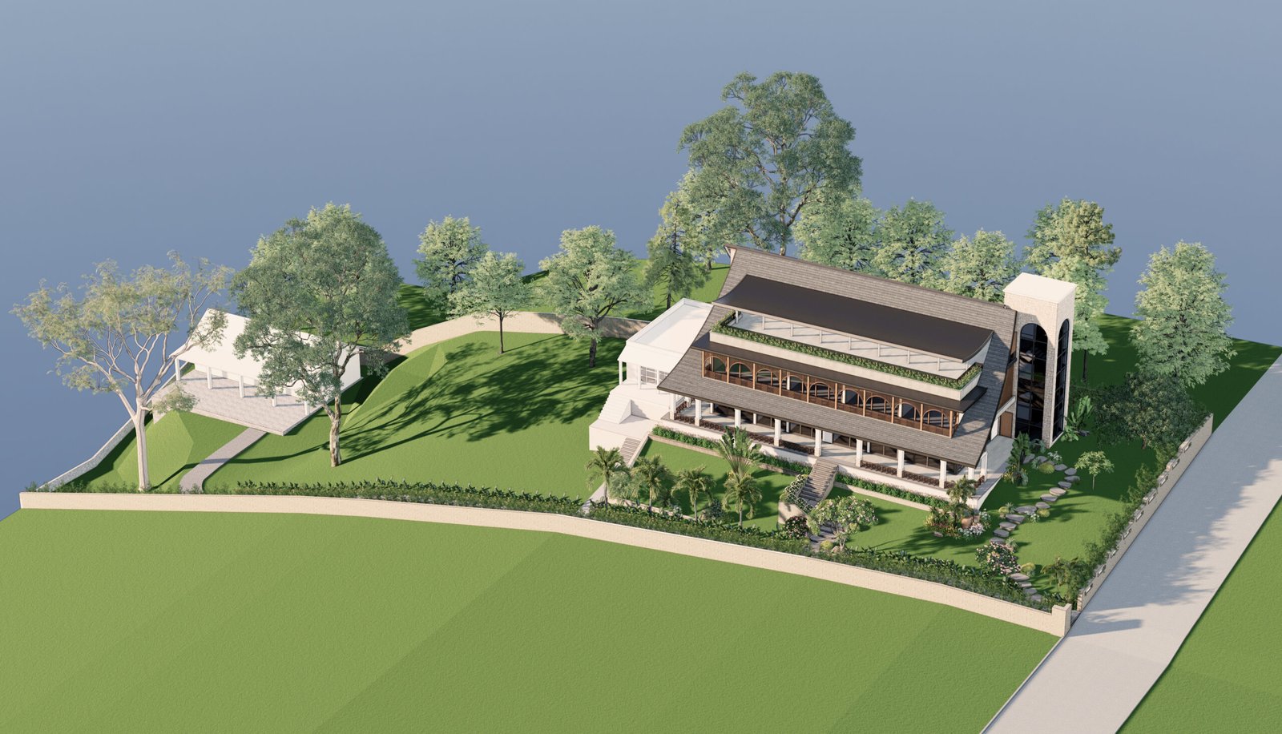
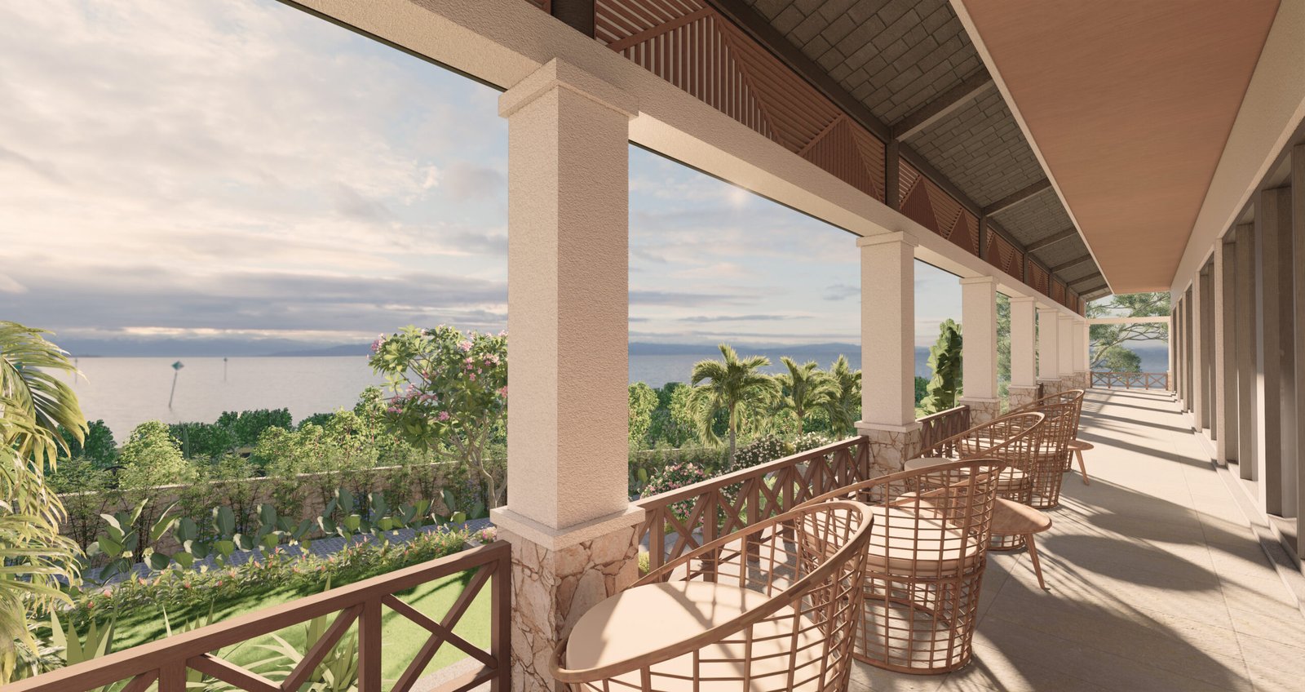
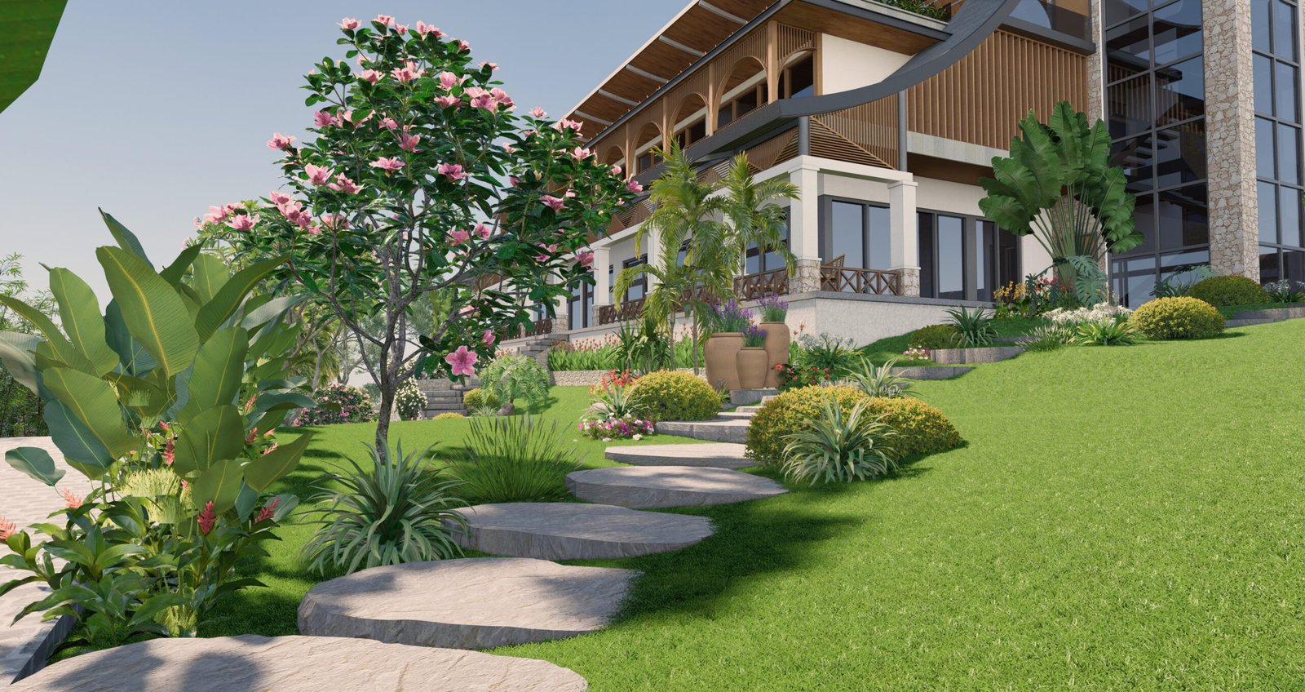
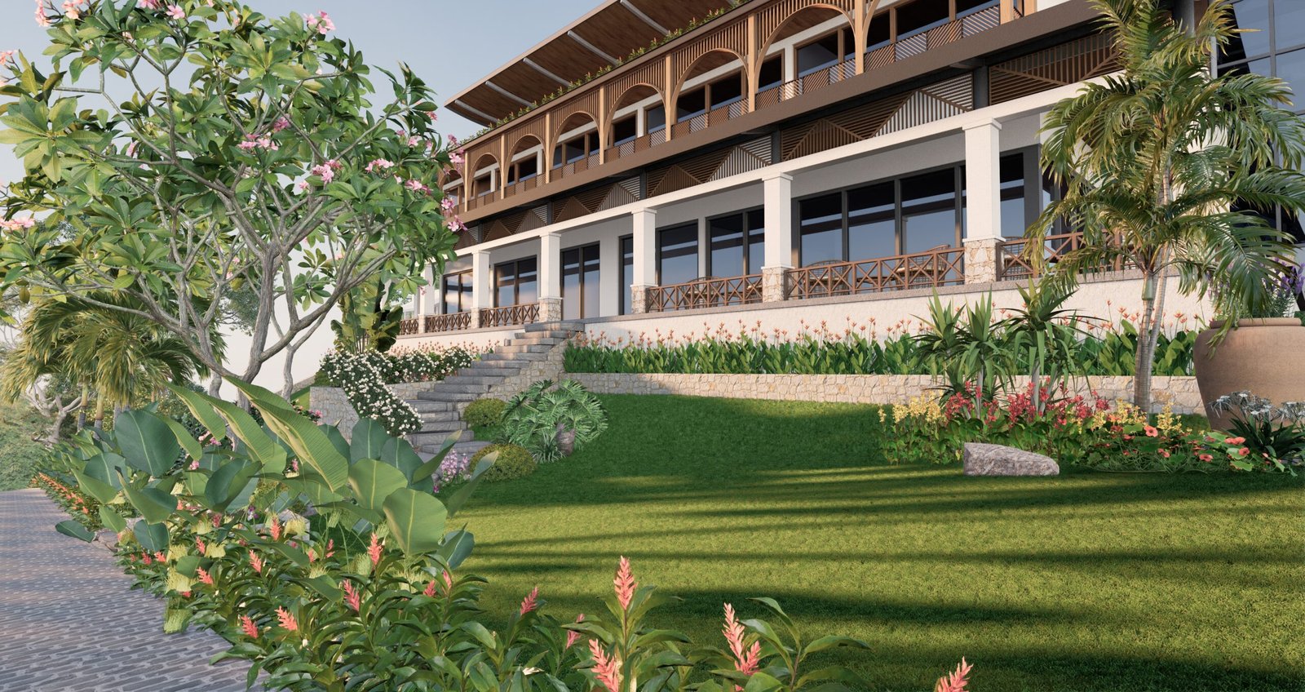









Phu Quoc, Viet Nam
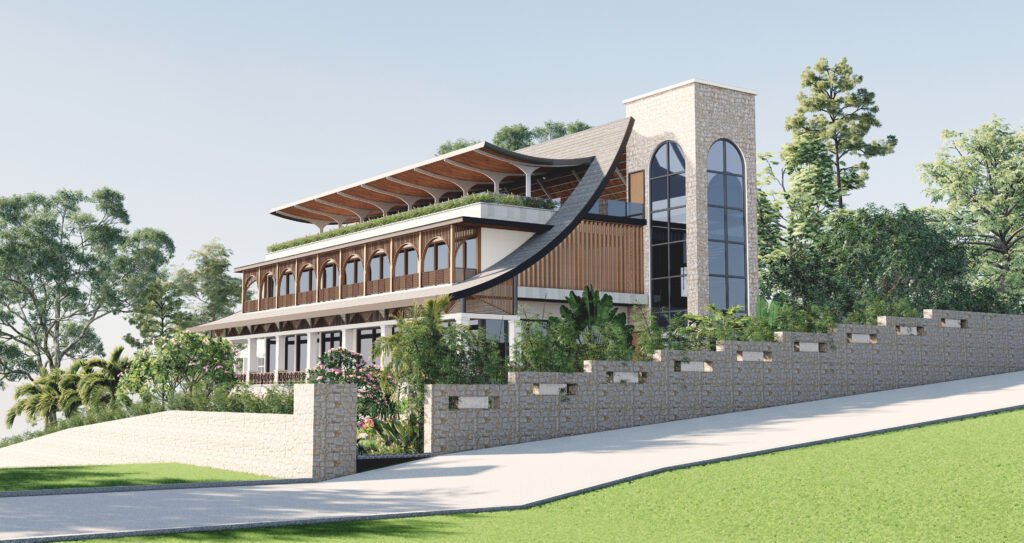
The villa is located in Phu Quoc, the center of one of Vietnam’s three special economic zones. Situated on a mountain top right in the heart of Phu Quoc with a 360° sea view, it offers breathtaking views of both sunrise and sunset, expansive blue waters, and majestic mountains. The square land area of 3000 m² is covered with lush tropical greenery, providing a natural space where one can immerse in the refreshing environment.
The investor of this villa is a successful businesswoman who, despite her busy schedule, desires a close, rustic yet elegant space for her family to relax after long working days.
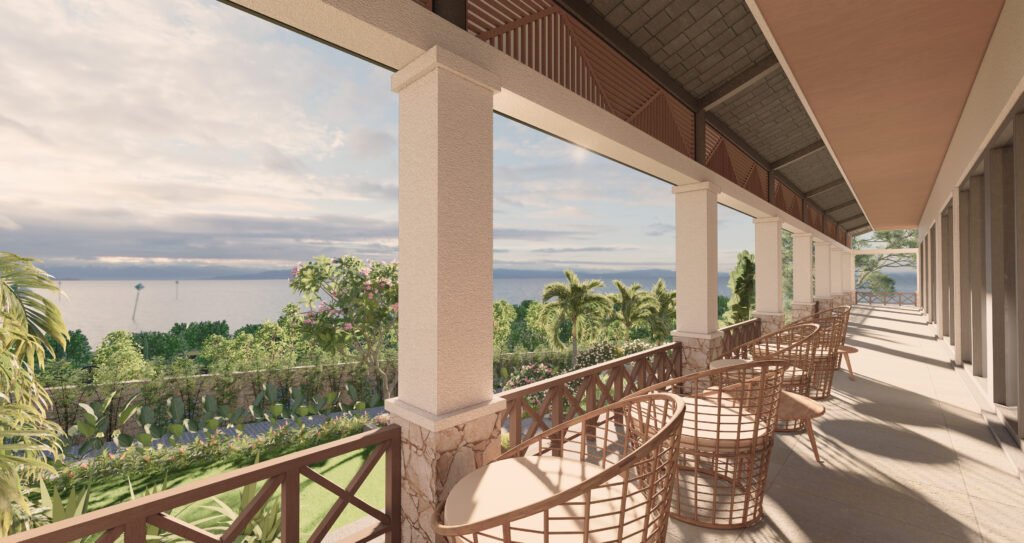
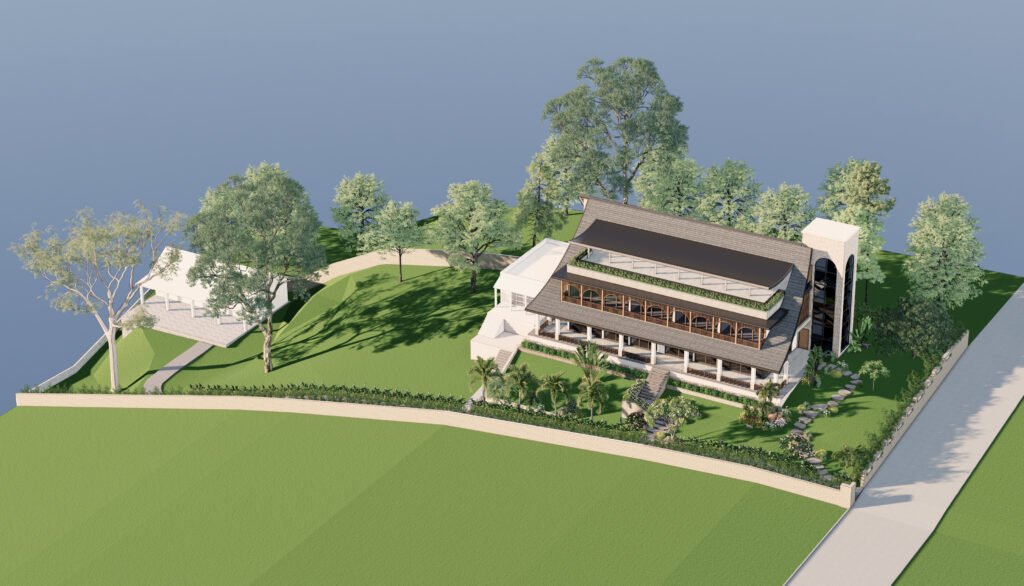
The house had not been used since 2017 and had deteriorated significantly. The villa consists of a one-story structure with a compound that includes three blocks: the main house, the owner’s private house, and a warehouse. The main house has the largest construction scale with a total area of 416 m² (16m x 26m). The structure comprises a foundation, columns, reinforced concrete beams, masonry walls, and a tiled roof on a wooden truss system, which had deteriorated. The villa is surrounded by wild scenery and lush trees, as it has not been used or maintained for a long time. It features traditional one-story architecture, with many unfinished renovations, unsightly patched walls, and severely degraded interiors.
According to the investor’s wishes, the villa’s architecture was designed to be close to nature, expressing gentle elegance and creating a cozy and friendly space with plenty of greenery.
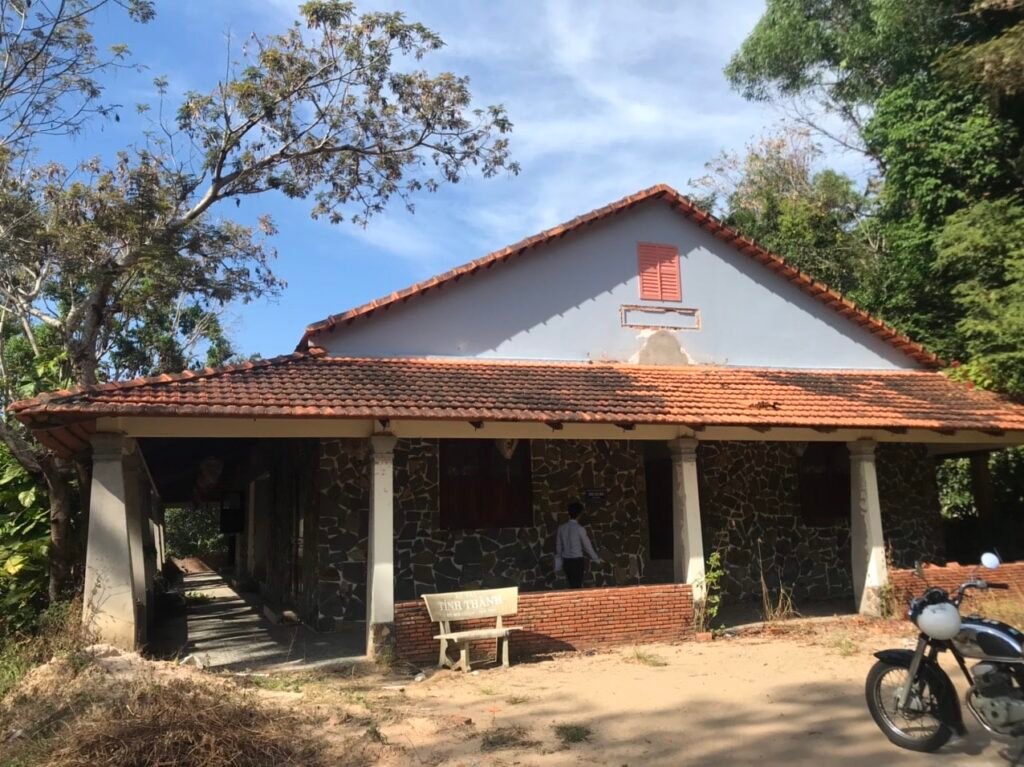
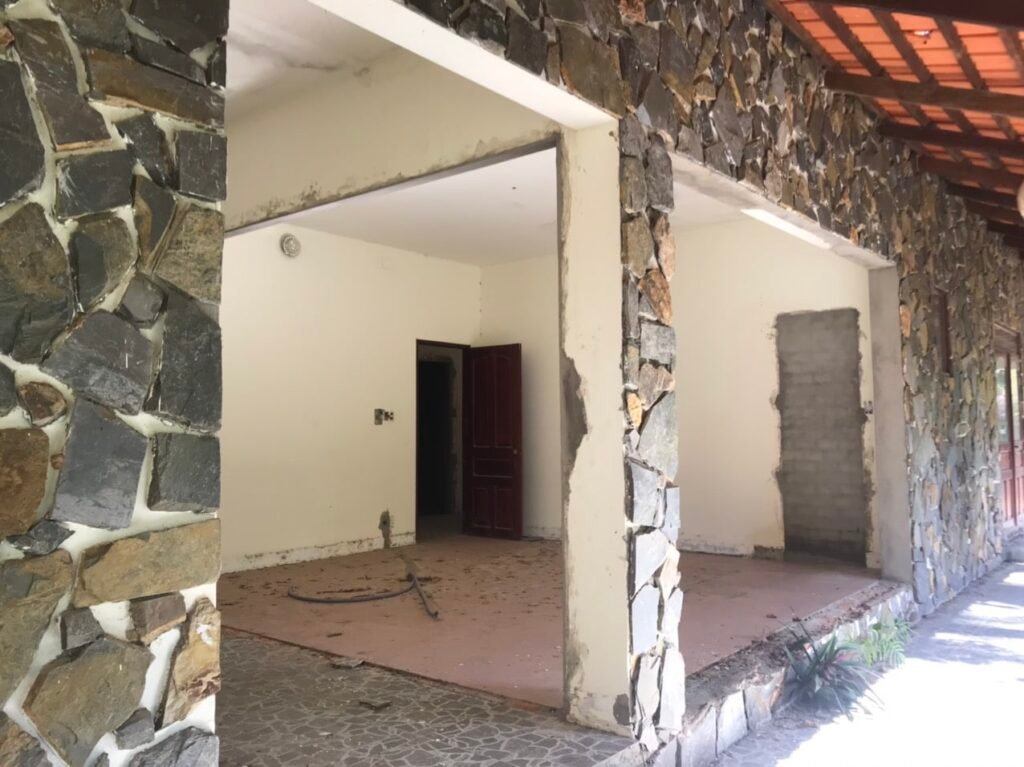
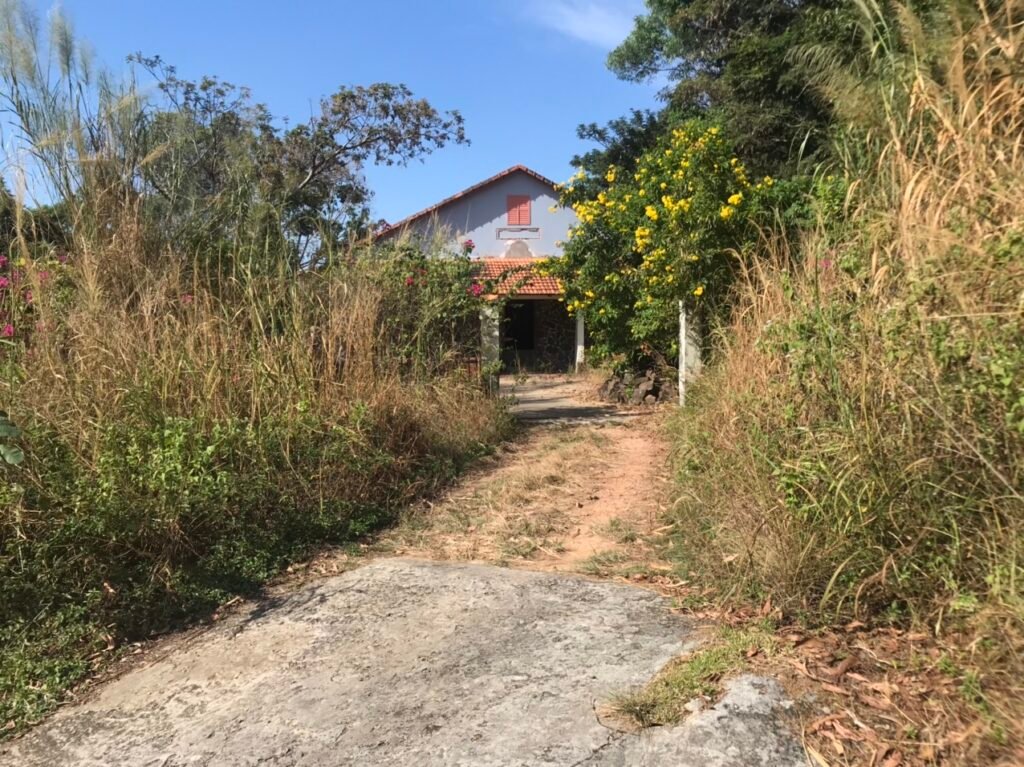
Renovating an old villa requires creativity and expertise. From recycling materials to redesigning spaces, every step was carefully executed to ensure the villa meets high standards of comfort and aesthetics.
The design team’s solution was to utilize the existing structure of the old building, reinforcing deteriorated areas to add a second floor and a rooftop terrace.
The project is located on a hillside, so the second floor and rooftop terrace maximize the sea view. Therefore, the main facade was designed to be open and unobstructed.
Curved roofs combined with arched corridor details and windows make the building soft and graceful.
Wood and natural stone are the main materials used for the project, creating a sense of closeness to nature, suitable for a resort space.
The large garden area with a rising terrain prioritizes local tropical plants and brightly colored flowers.
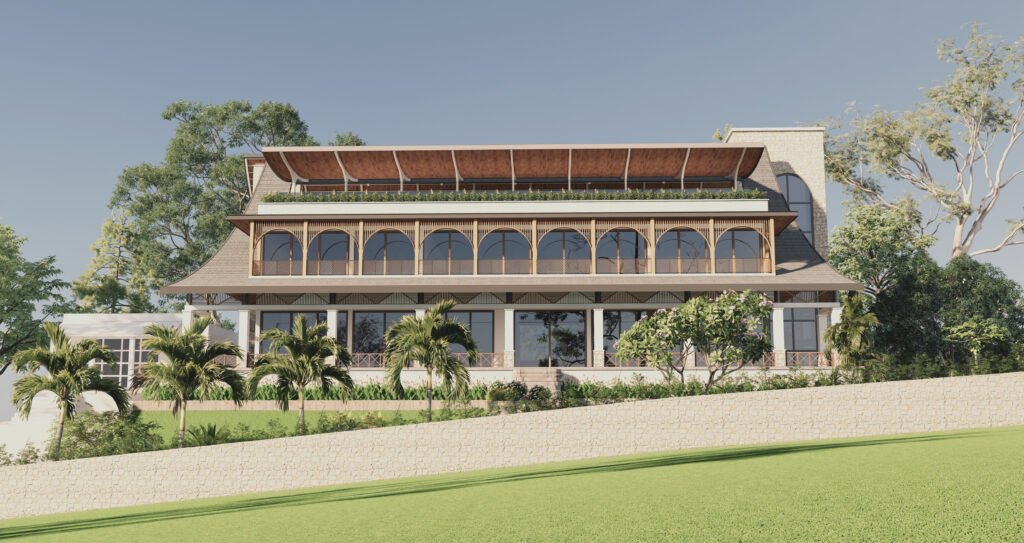
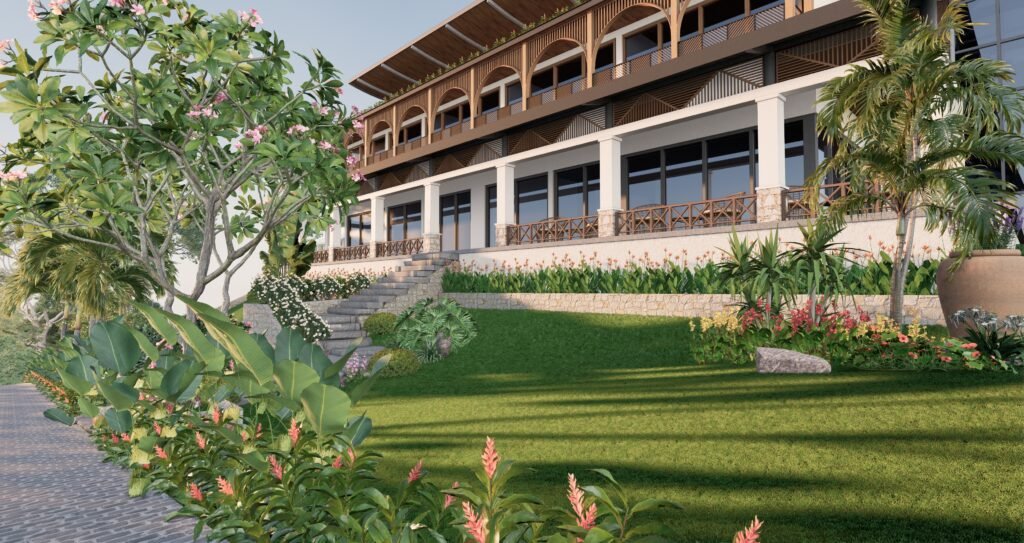
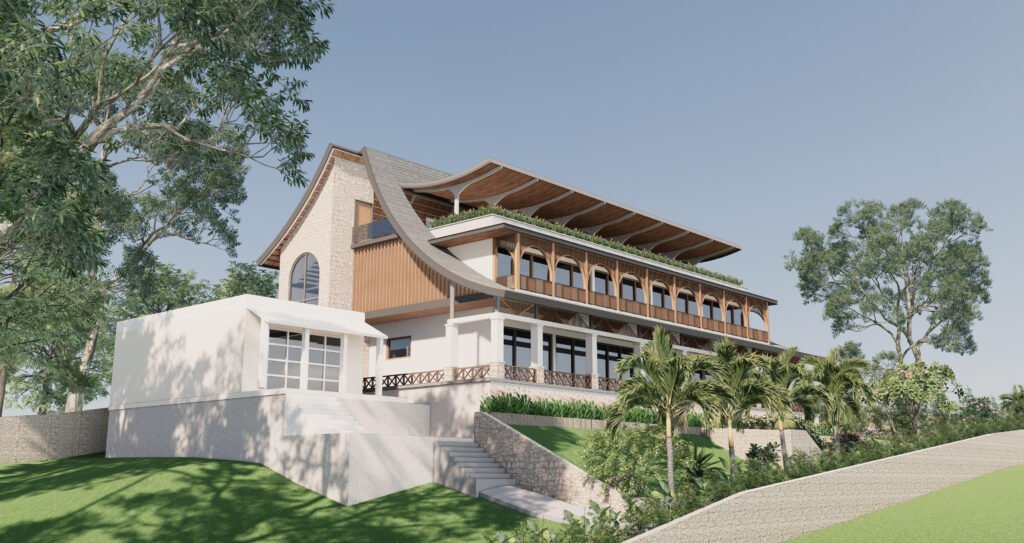
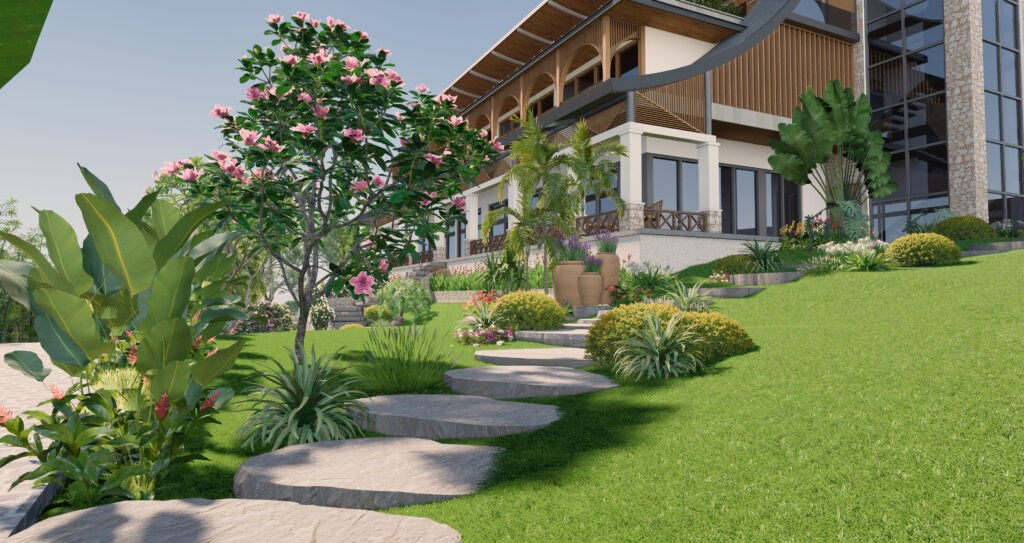
The most important aspect of villa renovation is careful planning and meticulous design. We studied the house’s history, surveyed its current condition, and identified the purpose and style for the villa. From there, we designed a detailed plan, including space layout, material selection, and interior decoration.
What seemed like just an old villa has been transformed by BK Villa’s creativity and effort into a beautiful and attractive villa. The journey from old brick walls to a cozy and comfortable living space has been challenging but meaningful.
BK Villa BK Villa prides itself on being a capable enterprise in the design and construction of residential and infrastructure projects. Our team consists of highly skilled engineers and architects with over 15 years of experience and dedication to the profession. Our leadership team has directly implemented Villa – Resort – High-rise building projects in Japan & Vietnam. Contact us now for free consultation support.
